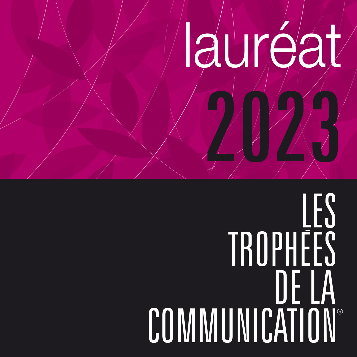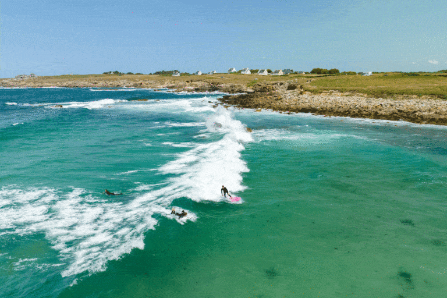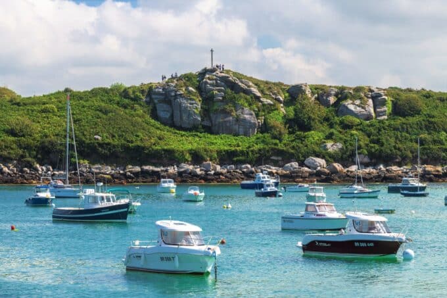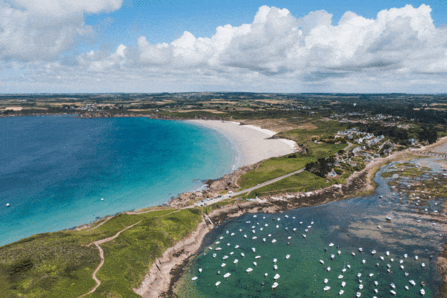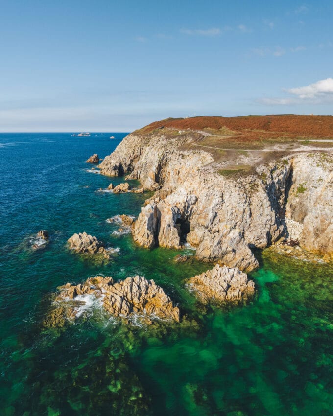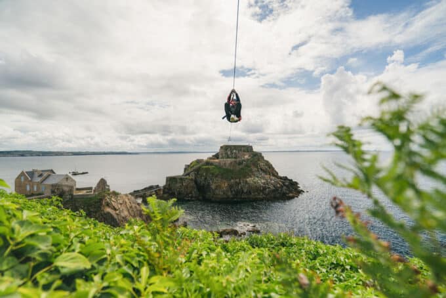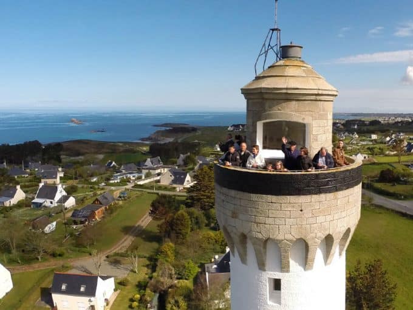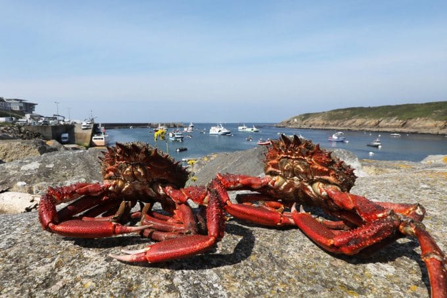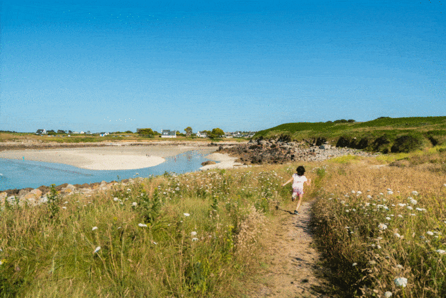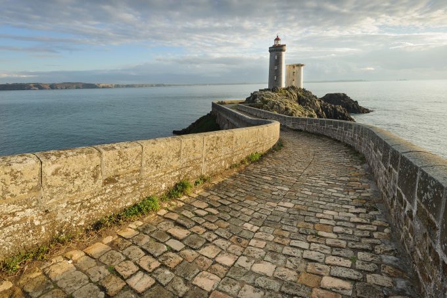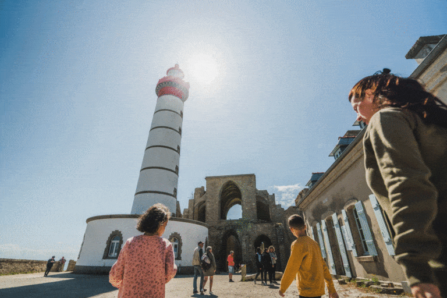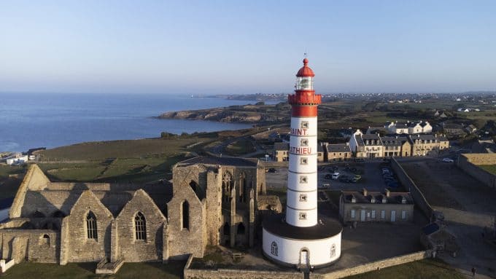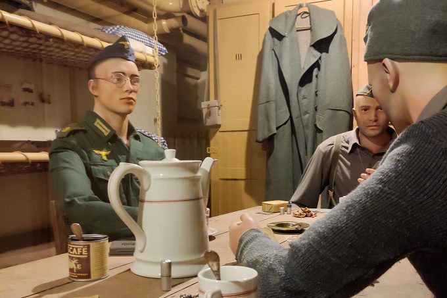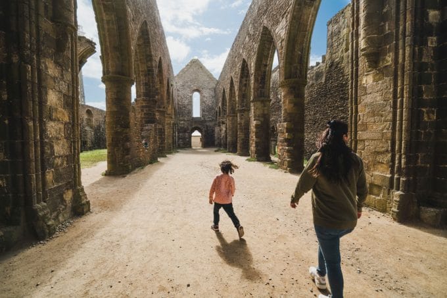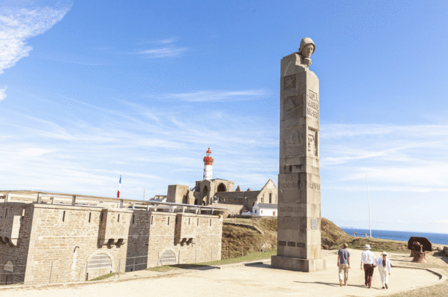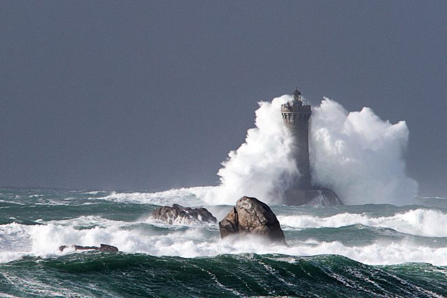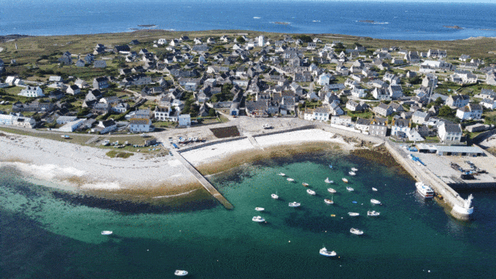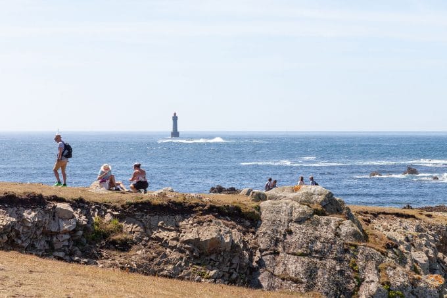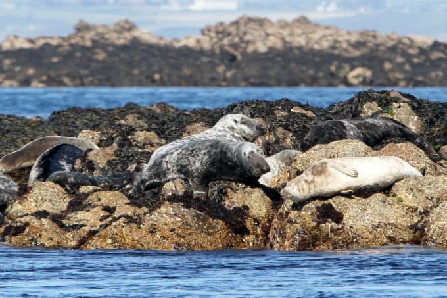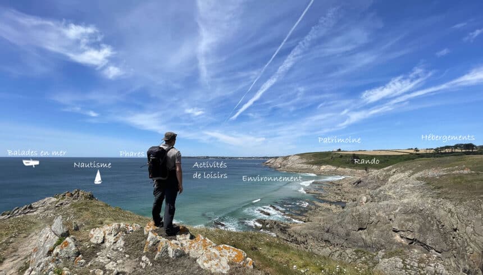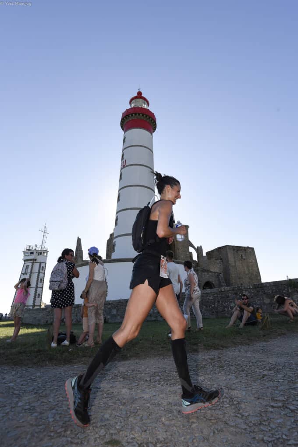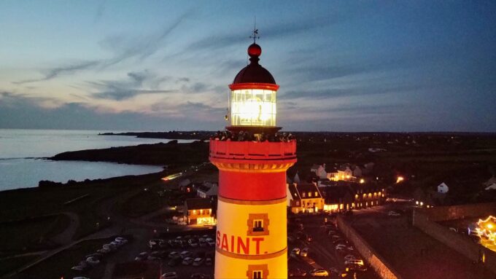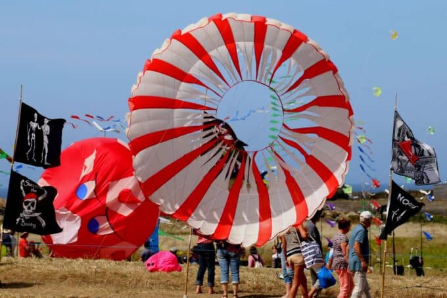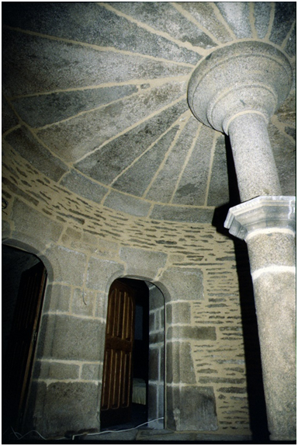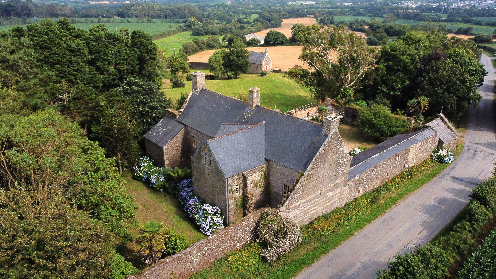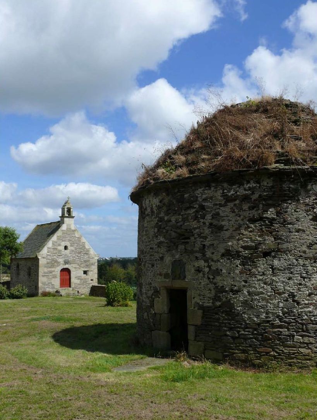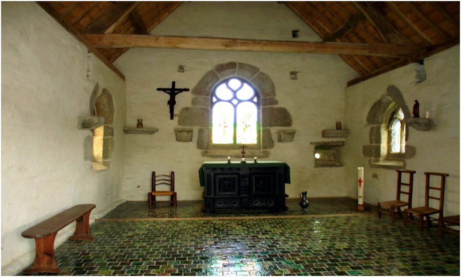Manoir de Kerscao
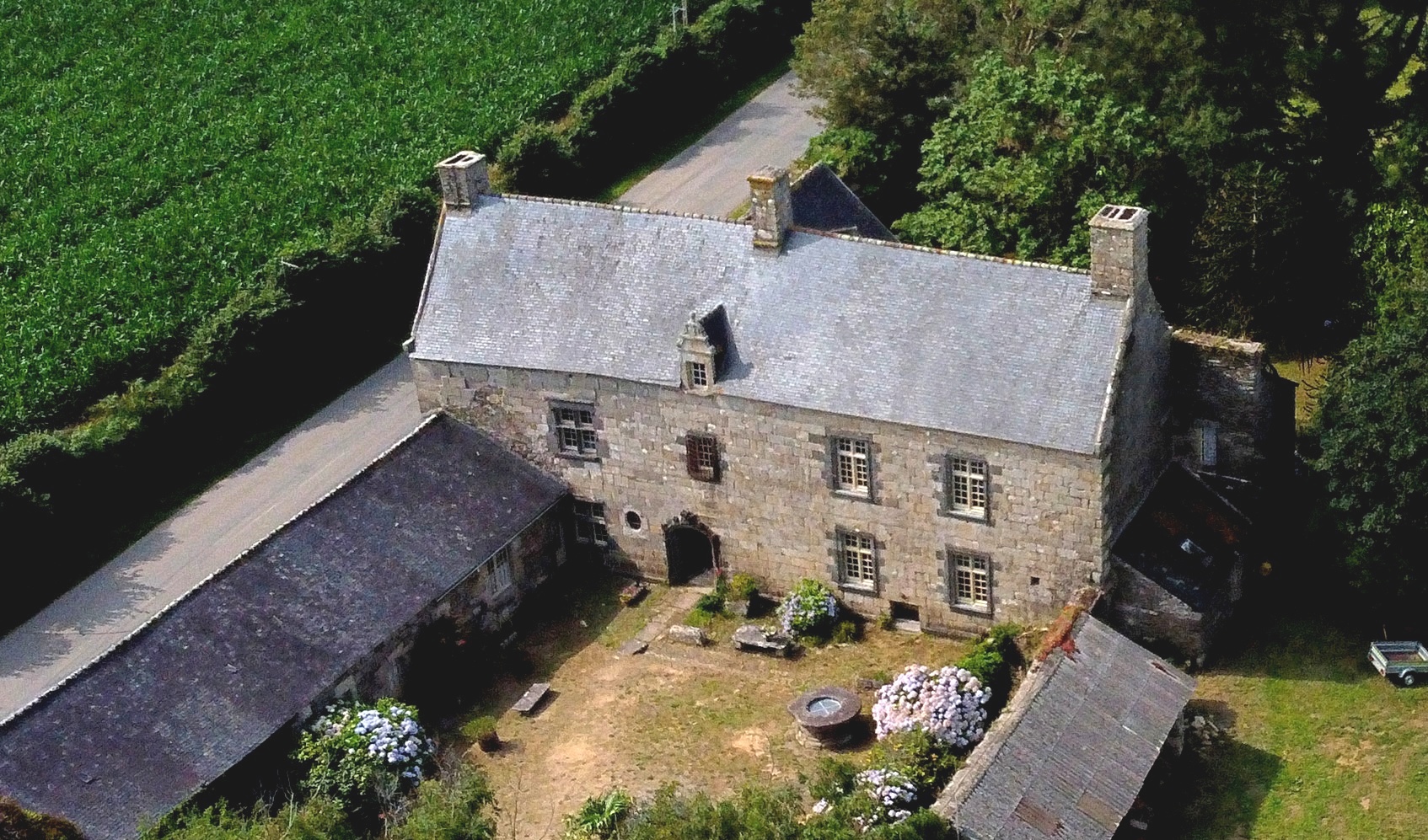
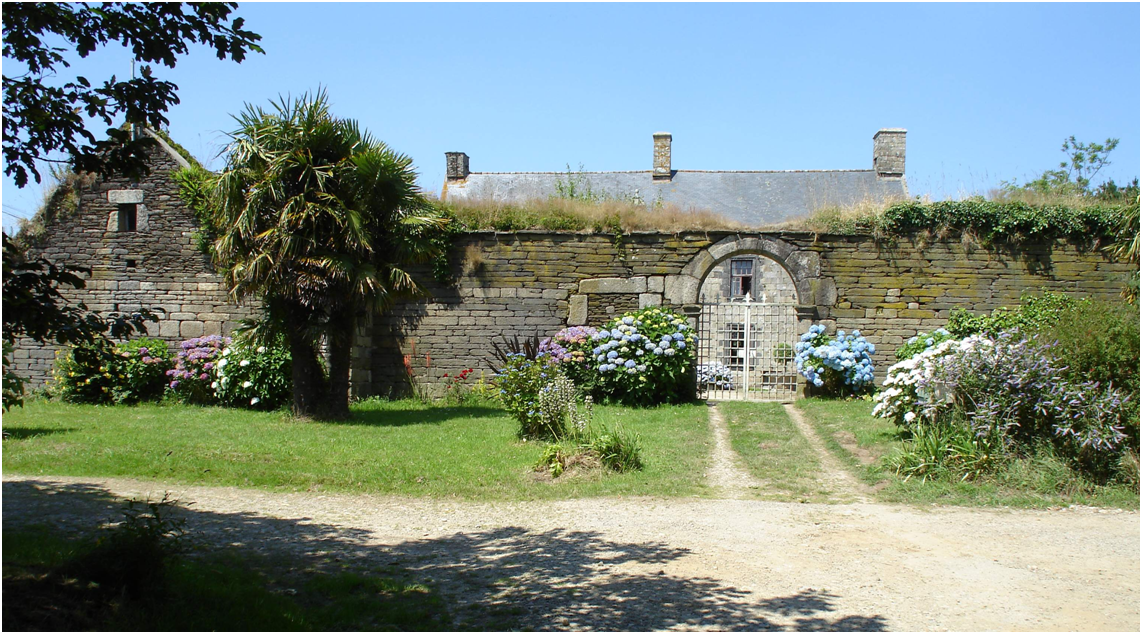
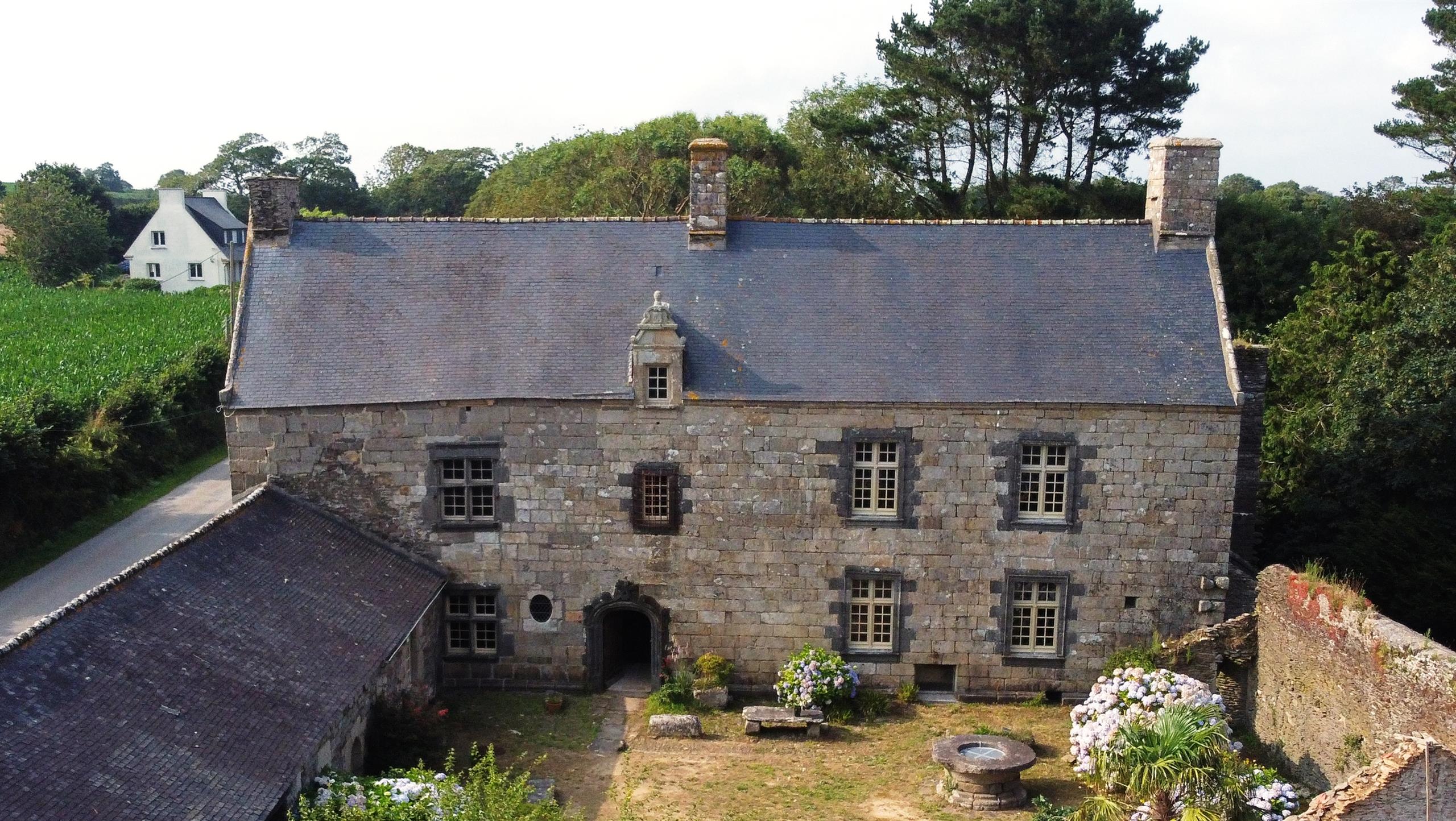
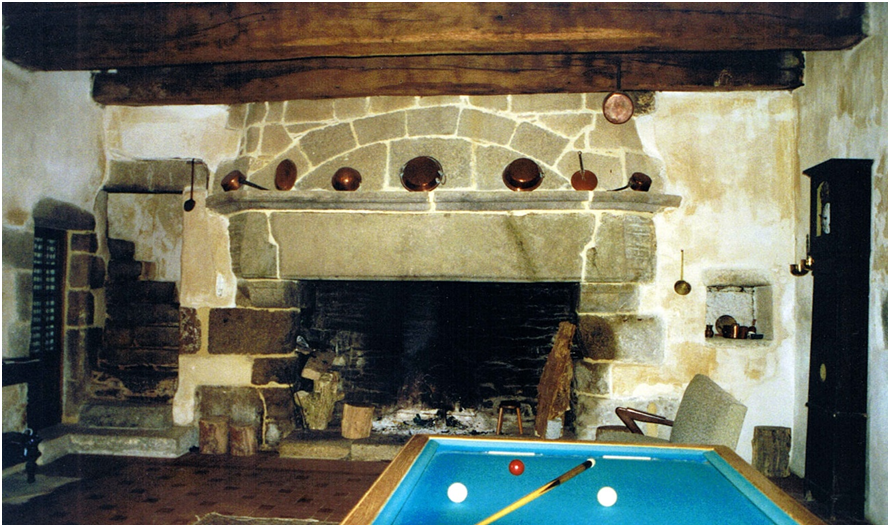
Why take advantage?
This remarkable building was constructed in the 15th century in Locmaria-Plouzané. It was extended in 1590 when Claude de Kerguiziau married Claude du Louët. Since 1977, the current owners have undertaken a major restoration to restore the building to its original authenticity.
The manor house has a double enclosure. The largest, consisting of a 3 to 5-metre-high wall, three-quarters of which is still in good condition, surrounds the rectangular park of almost two hectares, planted with remarkable exotic vegetation. The manor house and its enclosed courtyard, the second enclosure, form one of the corners of this complex. In the courtyard is a remarkable well with a beautiful 5-ton monolithic coping stone.
Within the walls are the chapel and the dovecote. Outside the enclosure are the fountain, the wash-house (doué) and the fishpond, now overgrown.
The manor house is built entirely of granite, on three levels plus a basket-case vaulted cellar. The entrance leads left into the former kitchen, with its three-metre-high fireplace, and right into a large Renaissance-style hall or "salle basse", with its monumental fireplace topped by the Kerguiziau de Kerscao-du Louët coat of arms. Note the original Logonna yellow stone paving laid in 1979.
The manor house boasts a monumental spiral staircase with a 5.10 m radiating slab ceiling, one of the largest in the region.
There are numerous exterior loopholes, and at least 5 interior loopholes, particularly in a Chambre Forte or Salle des Archives on the second floor. Above this room, another attic room known as the Priests' Room (not open to the public) has a tiled floor from the same period as the chapel. According to oral tradition, this room was used as a shelter by refractory priests during the French Revolution.
The chapel, restored in 2005, has five windows, three of which are kersantite ogives with stained glass. The floor is paved with glazed sandstone tiles featuring relief designs, the juxtaposition of which traces the arms of the de Kerguiziau de Kerscao family on the left (azure with three eagle heads erased Or) and the du Louët family on the right (fess of vair and gules). These arms correspond to the marriage celebrated in 1590.
The dovecote has around 500 bolts, testifying to the size of the Kerscao estate at the time of its construction, when it was enlarged in 1590.
The owners of the manor house offer you a tour of the interior and exterior of the manor house, which is listed on the Supplementary Inventory of Historic Monuments.
Spoken language(s)
- French
- English
We like
Means of payment
- Payment cards
- Bank and postal cheques
- Species
Manoir de Kerscao
Kerscao29280 Locmaria-Plouzané
